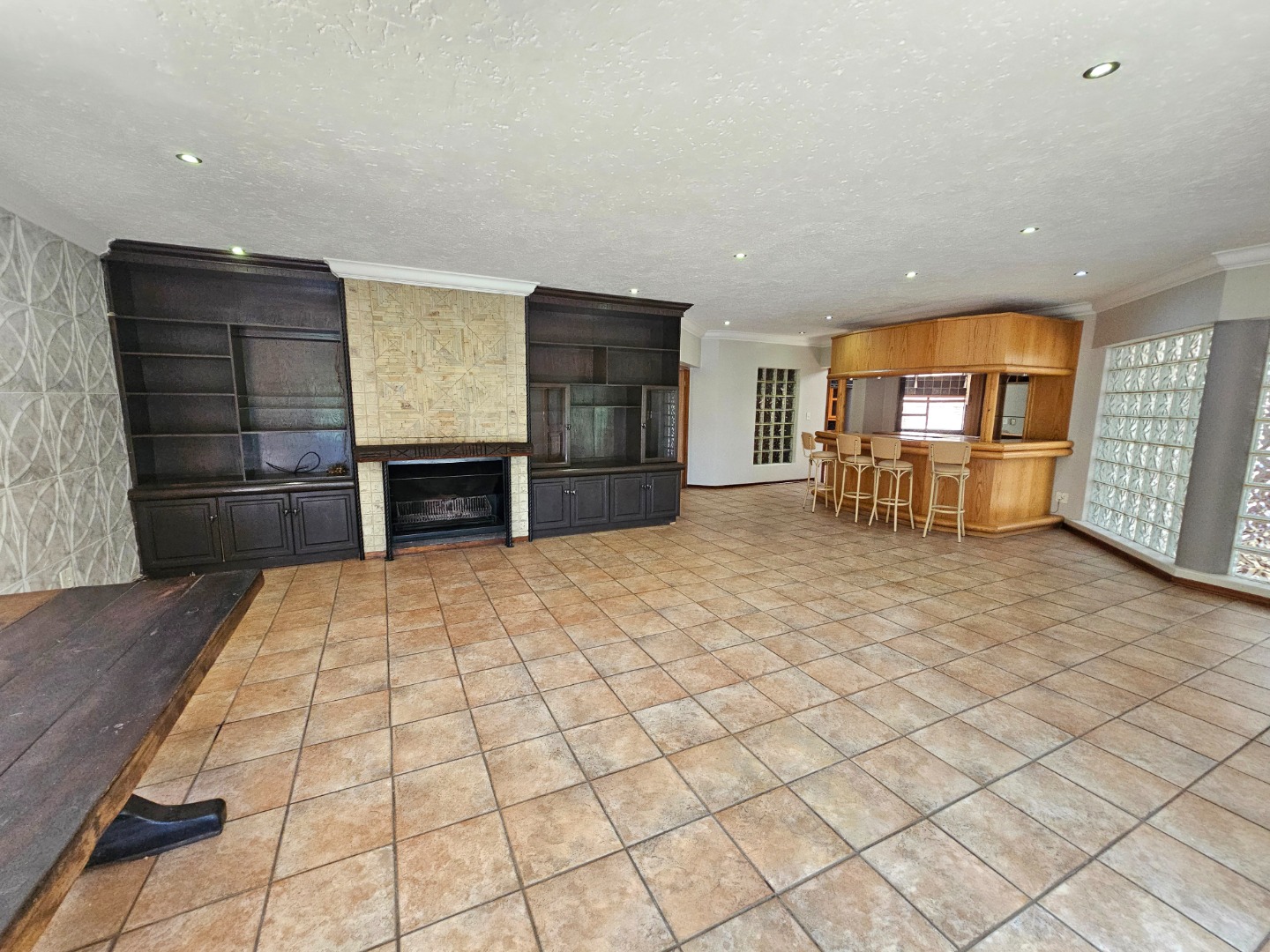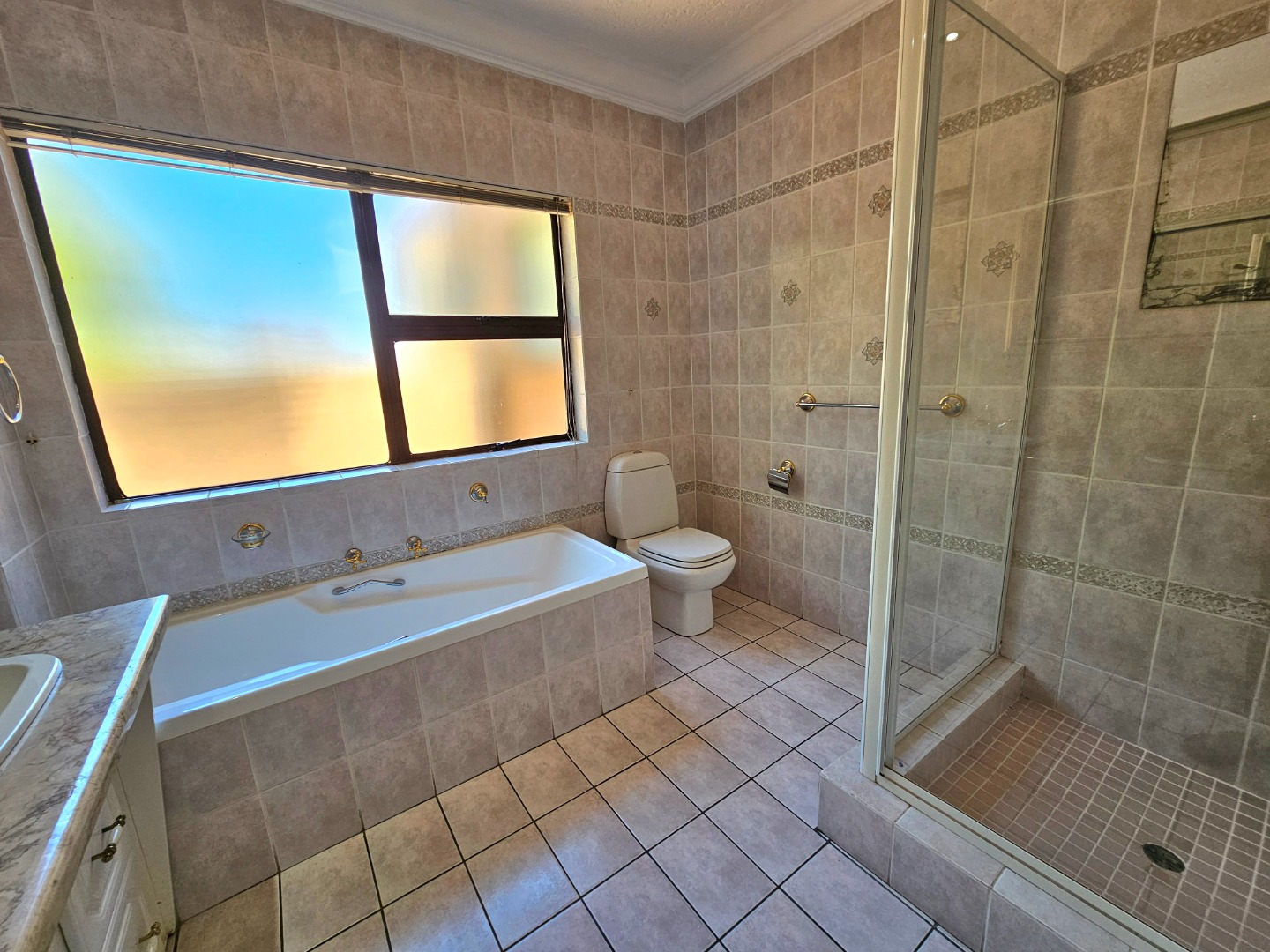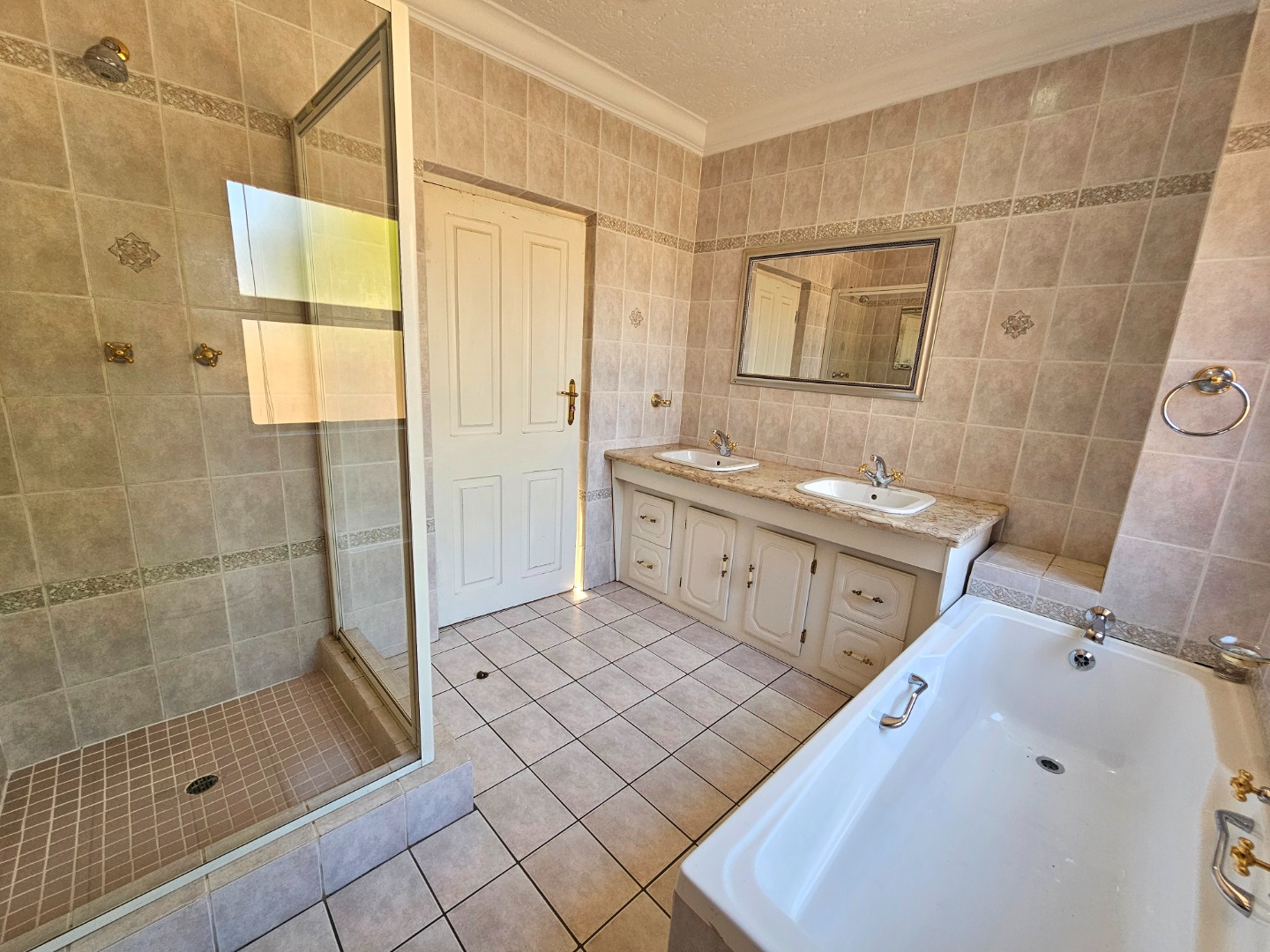- 5
- 4.5
- 3
- 1 510 m2
Monthly Costs
Monthly Bond Repayment ZAR .
Calculated over years at % with no deposit. Change Assumptions
Affordability Calculator | Bond Costs Calculator | Bond Repayment Calculator | Apply for a Bond- Bond Calculator
- Affordability Calculator
- Bond Costs Calculator
- Bond Repayment Calculator
- Apply for a Bond
Bond Calculator
Affordability Calculator
Bond Costs Calculator
Bond Repayment Calculator
Contact Us

Disclaimer: The estimates contained on this webpage are provided for general information purposes and should be used as a guide only. While every effort is made to ensure the accuracy of the calculator, RE/MAX of Southern Africa cannot be held liable for any loss or damage arising directly or indirectly from the use of this calculator, including any incorrect information generated by this calculator, and/or arising pursuant to your reliance on such information.
Mun. Rates & Taxes: ZAR 3800.00
Property description
Nestled in a prestigious, secure enclosure, this breathtaking triple-level residence offers an exceptional blend of space, elegance, and entertainment. Designed for the discerning homeowner, this face-brick masterpiece is set on a generous 1,510 sqm stand, with exquisite indoor and outdoor living areas that seamlessly connect to create a home of distinction.
As you enter, you are welcomed by a tranquil indoor garden with a water feature, which flows effortlessly into the koi pond and cascading waterfall at the entrance. This peaceful setting leads into a spacious lounge, which can also serve as a home gym, and a guest cloakroom for added convenience. A versatile retreat room, ideal as a wine lounge, cigar room, or private man cave, features its own walk-in wine cellar and sliding doors that open to the lush back garden.
The second level serves as the heart of the home, designed for both relaxation and entertaining. A large family room with a built-in bar and cosy fireplace creates an inviting atmosphere, while the enclosed entertainment area, complete with a gas braai and stacking doors, opens onto a sprawling wooden deck overlooking a pristine, landscaped garden and glistening swimming pool. The gourmet kitchen is a chef’s delight, boasting Gaggenau grills, a built-in breakfast nook, a fireplace for cosy winter nights, a walk-in pantry and a separate scullery, laundry room. A formal dining area flows seamlessly into an extended lounge, while a guest bedroom, full bathroom, and dedicated study complete this level.
Upstairs, the private retreat comprises four generously sized bedrooms, including a luxurious master suite. The main bedroom offers a private balcony with magnificent views, mirror-door built-in wardrobes, and a stunning en-suite bathroom featuring a freestanding bath, walk-in shower, and an outdoor shower—perfect for warm summer days. A second bedroom also benefits from an en-suite, while two additional bedrooms share a beautifully appointed full bathroom.
This remarkable home is further enhanced by three automated garages, a tandem carport, and separate staff accommodation. Additional features include pre-paid electricity, fibre-ready connectivity, CCTV surveillance, electric fencing, and a three-phase power supply, ensuring both comfort and security.
Offering an unparalleled lifestyle in a prime location, this home is an entertainer’s dream and a true sanctuary for the modern family.
???? Contact us today to arrange your exclusive viewing.
Property Details
- 5 Bedrooms
- 4.5 Bathrooms
- 3 Garages
- 2 Ensuite
- 3 Lounges
- 1 Dining Area
Property Features
- Study
- Balcony
- Pool
- Deck
- Staff Quarters
- Laundry
- Pets Allowed
- Access Gate
- Scenic View
- Kitchen
- Built In Braai
- Fire Place
- Pantry
- Guest Toilet
- Paving
- Garden
- Family TV Room
| Bedrooms | 5 |
| Bathrooms | 4.5 |
| Garages | 3 |
| Erf Size | 1 510 m2 |
Contact the Agent

Joshua Barker
Full Status Property Practitioner
































































































