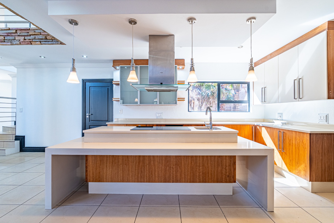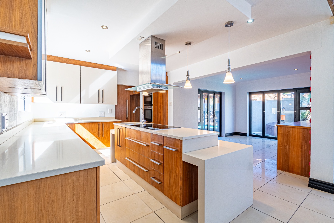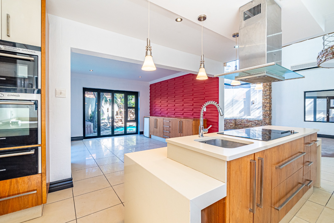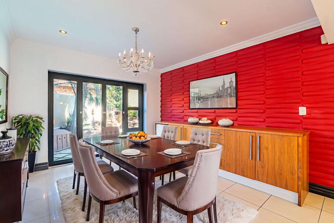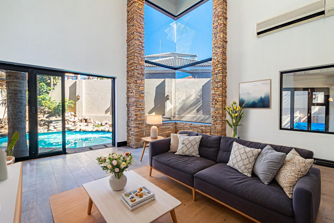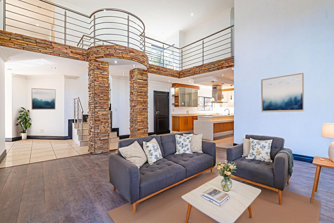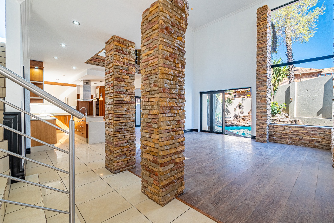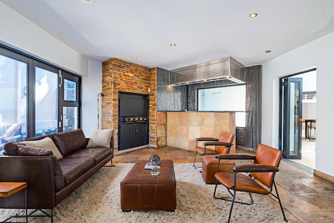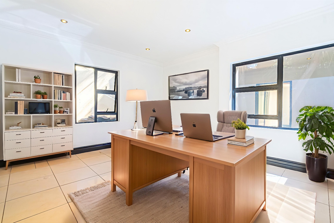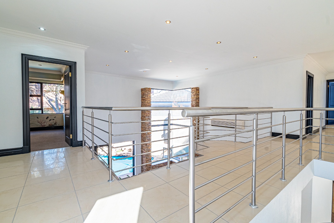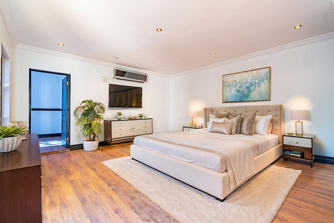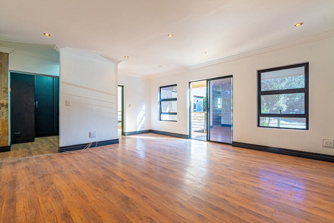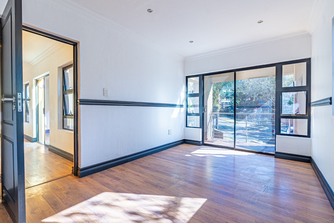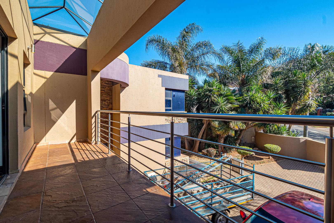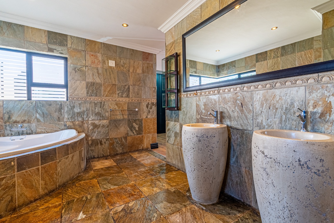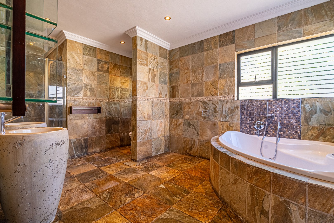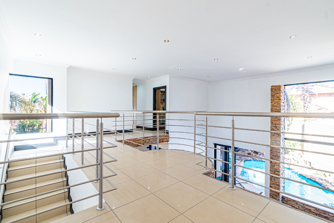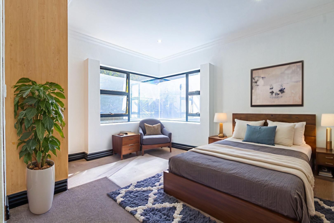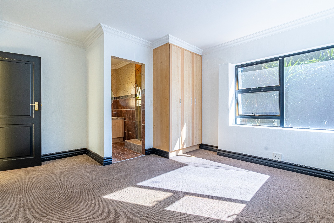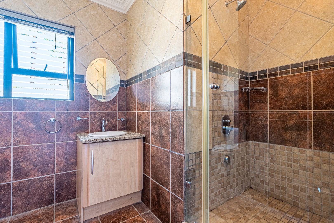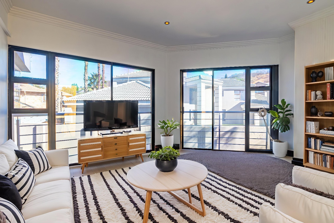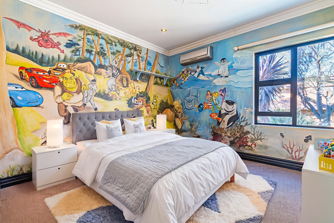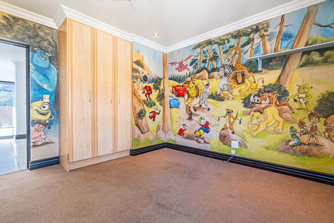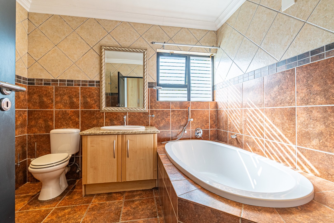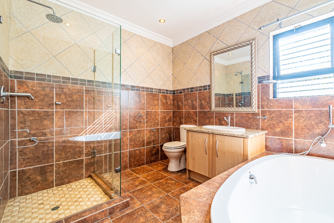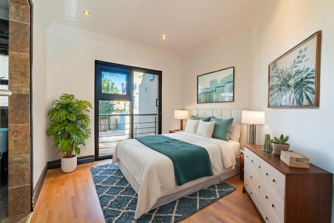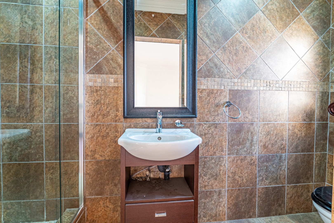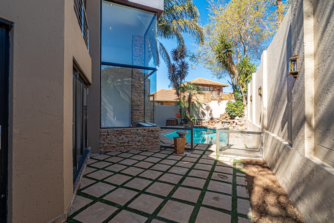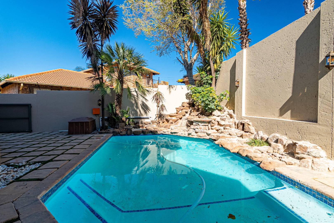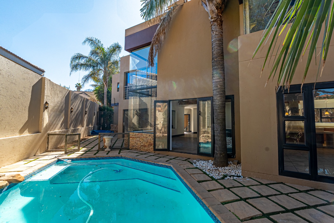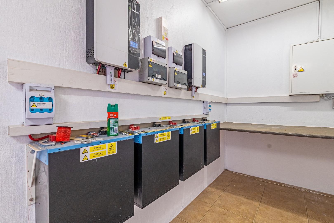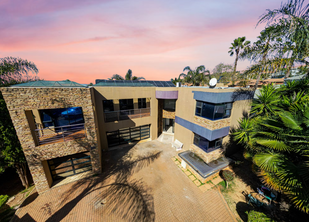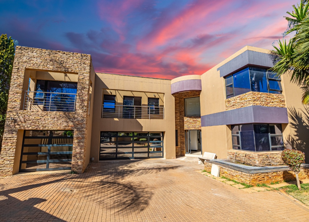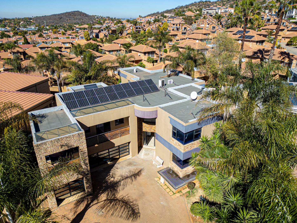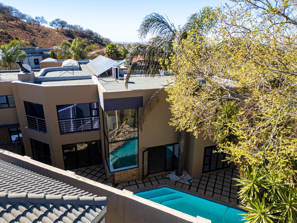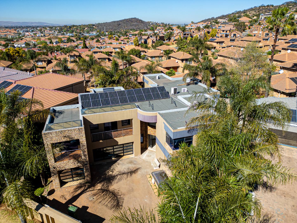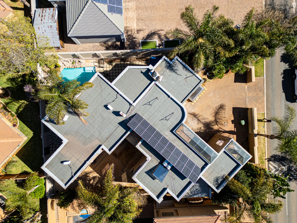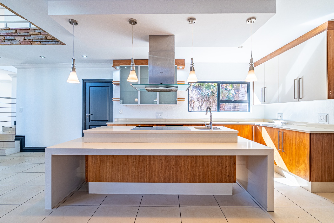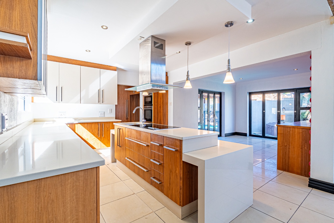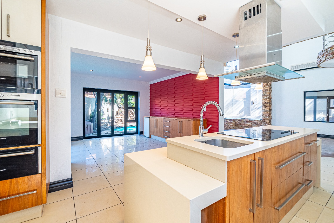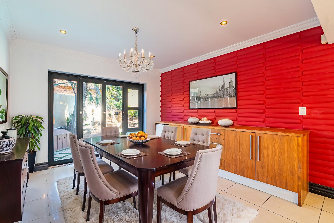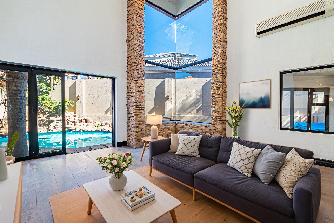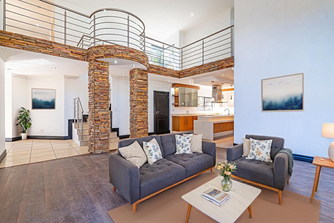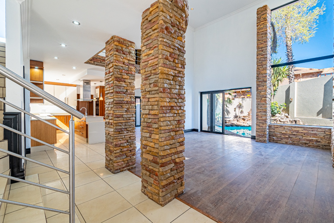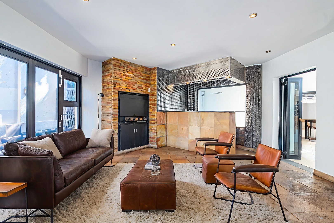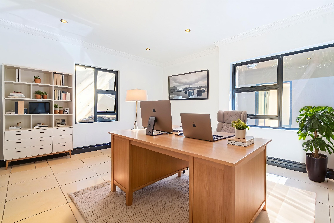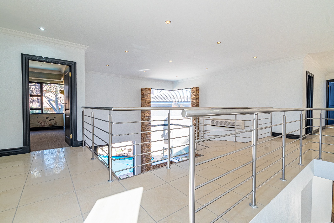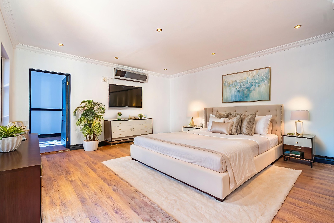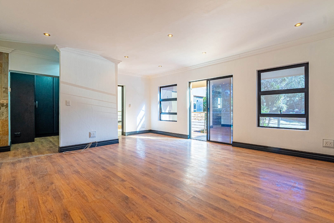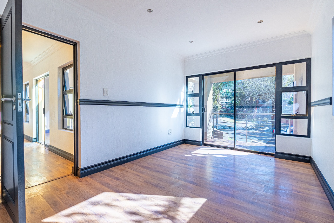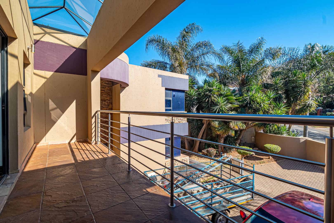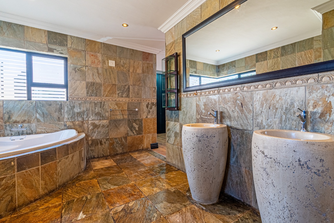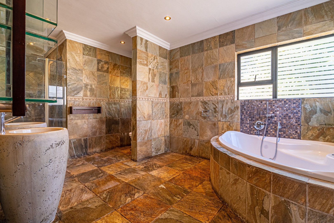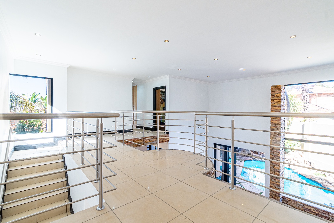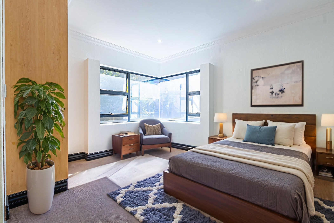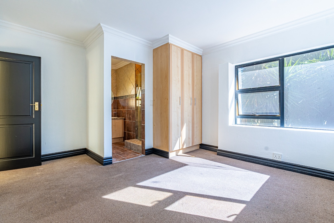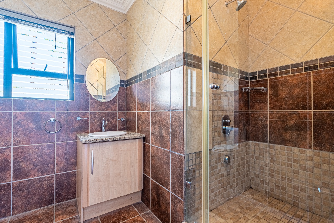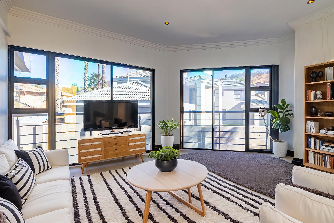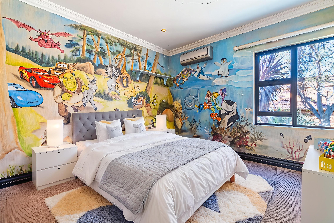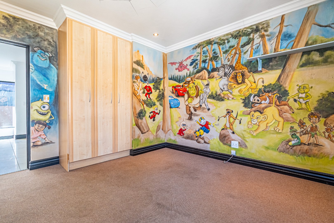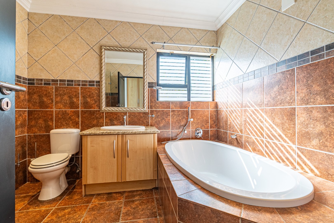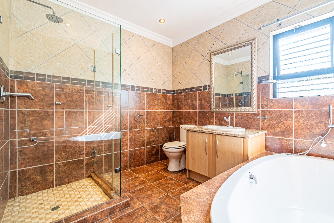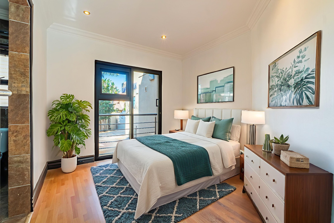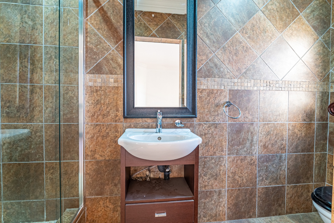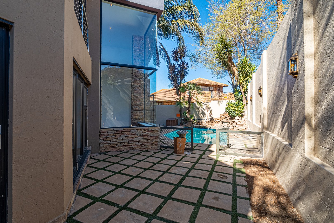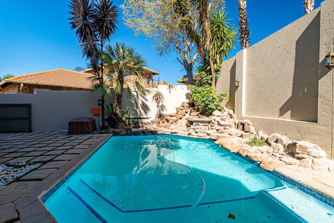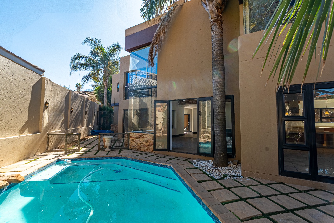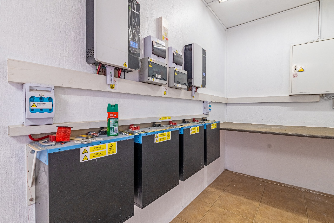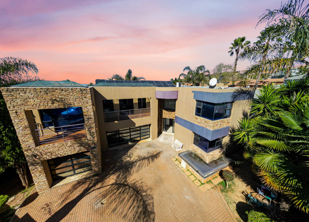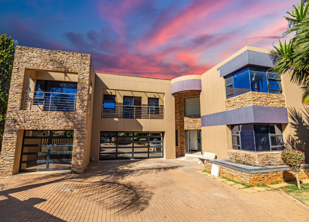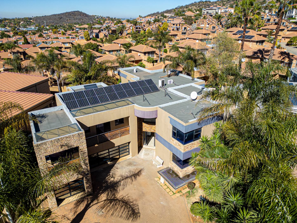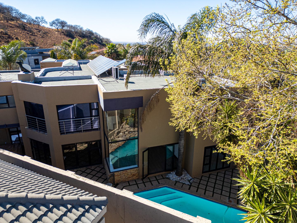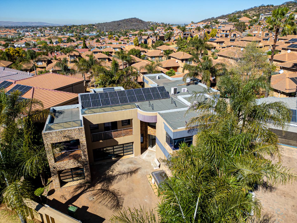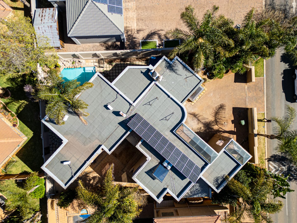- 5
- 4.5
- 2
- 660 m2
Monthly Costs
Monthly Bond Repayment ZAR .
Calculated over years at % with no deposit. Change Assumptions
Affordability Calculator | Bond Costs Calculator | Bond Repayment Calculator | Apply for a Bond- Bond Calculator
- Affordability Calculator
- Bond Costs Calculator
- Bond Repayment Calculator
- Apply for a Bond
Bond Calculator
Affordability Calculator
Bond Costs Calculator
Bond Repayment Calculator
Contact Us

Disclaimer: The estimates contained on this webpage are provided for general information purposes and should be used as a guide only. While every effort is made to ensure the accuracy of the calculator, RE/MAX of Southern Africa cannot be held liable for any loss or damage arising directly or indirectly from the use of this calculator, including any incorrect information generated by this calculator, and/or arising pursuant to your reliance on such information.
Mun. Rates & Taxes: ZAR 4445.76
Monthly Levy: ZAR 1520.00
Property description
SOLE AND EXCLUSIVE MANDATE
Experience unparalleled elegance with this architecturally designed 5-bedroom, 4.5-bathroom masterpiece, perfectly positioned in one of Meyersdal’s most exclusive and sought-after estates.
From the moment you arrive, the tranquil koi fish pond and striking double-volume entrance hall set an opulent tone. To the right, a private executive study offers a quiet retreat, while the left wing features a luxurious guest suite — a private haven for visitors.
The main living level is a showcase of modern design, with seamless open-plan living areas that exude light, space, and flow. The designer chef’s kitchen is fitted with Caesarstone countertops, a statement island, integrated appliances, and a built-in warmer drawer, while the separate scullery provides additional practicality with space for dual under-counter appliances.
Expansive stacker doors blur the boundaries between indoors and outdoors, leading to the breathtaking entertainment area. Here, a resort-style swimming pool with a cascading rock waterfall feature is surrounded by a paved, low-maintenance garden, creating the perfect setting for relaxation or grand entertaining.
A dedicated entertainment room with a custom-built bar, gas braai, and seamless flow to the outdoors ensures every occasion is celebrated in style.
Upstairs, the private family wing boasts four spacious, air-conditioned bedrooms. The master suite is a sanctuary, offering a private balcony, elegant walk-in dressing room, lavish en suite bathroom, and an additional adjoining room that can be transformed into a deluxe dressing room, personal study, or nursery. The secondary main bedroom also enjoys a private en suite, while two additional bedrooms share a beautifully appointed bathroom. A versatile multi-purpose room completes the upper level, ideal as a private cinema, gym, or second family lounge.
This exceptional home further offers:
- Staff Quarters: Discreet and comfortable accommodation for domestic staff.
- Garages: A double garage and a single garage provide ample secure parking.
- Solar Power: Equipped with two inverters and four batteries for energy efficiency and sustainability.
- Security: Located in a secure estate with 24/7 protection, offering peace of mind.
Set on an expansive 660m² stand within a prestigious, high-security estate, this home embodies luxury living at its finest — where sophistication meets comfort, and every detail is designed to impress.
Note: Some images have been virtually staged to illustrate the property’s potential.
Property Details
- 5 Bedrooms
- 4.5 Bathrooms
- 2 Garages
- 3 Ensuite
- 2 Lounges
- 1 Dining Area
Property Features
- Study
- Balcony
- Patio
- Pool
- Staff Quarters
- Storage
- Aircon
- Pets Allowed
- Alarm
- Kitchen
- Built In Braai
- Guest Toilet
- Entrance Hall
- Paving
- Garden
- Family TV Room
Video
| Bedrooms | 5 |
| Bathrooms | 4.5 |
| Garages | 2 |
| Erf Size | 660 m2 |
