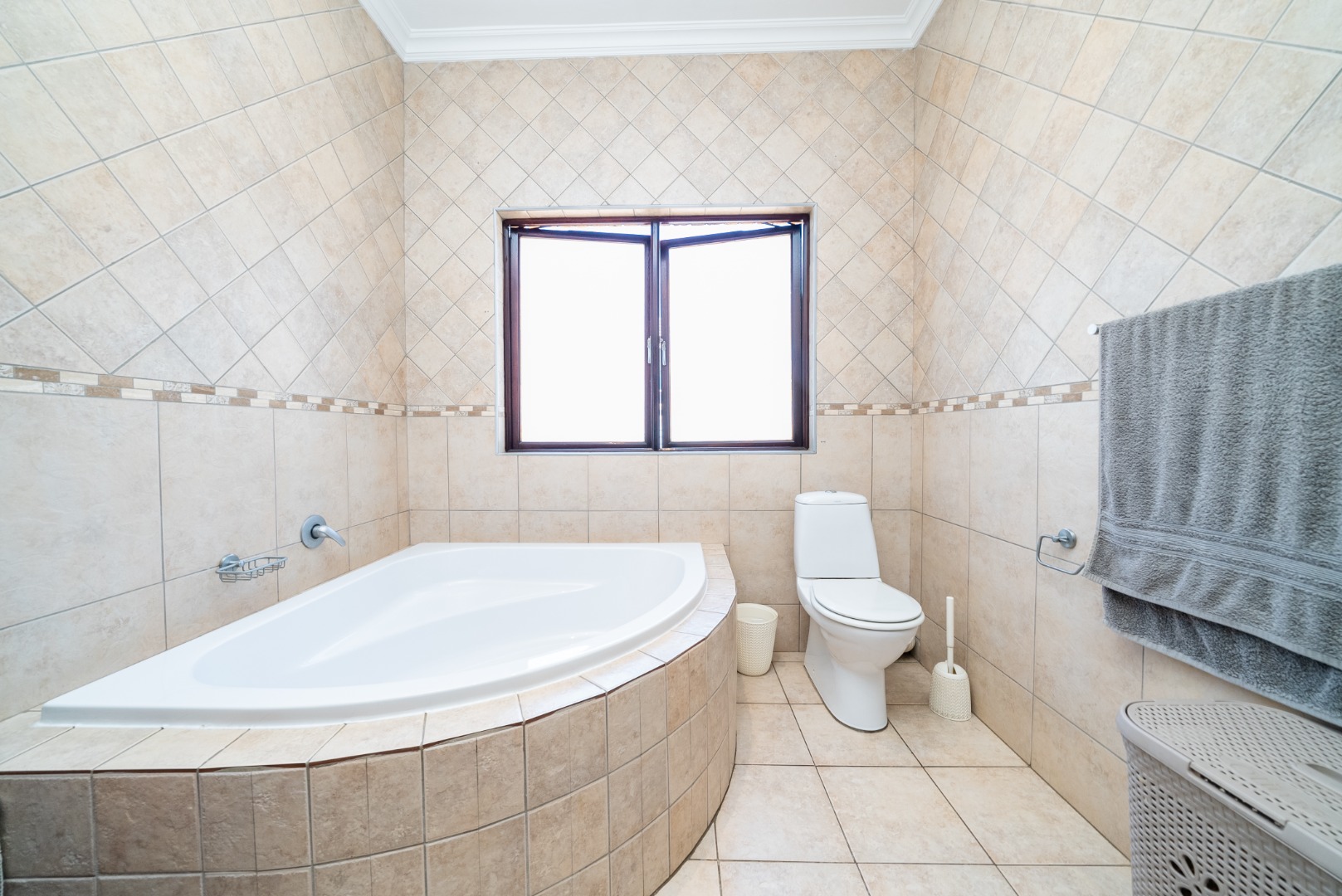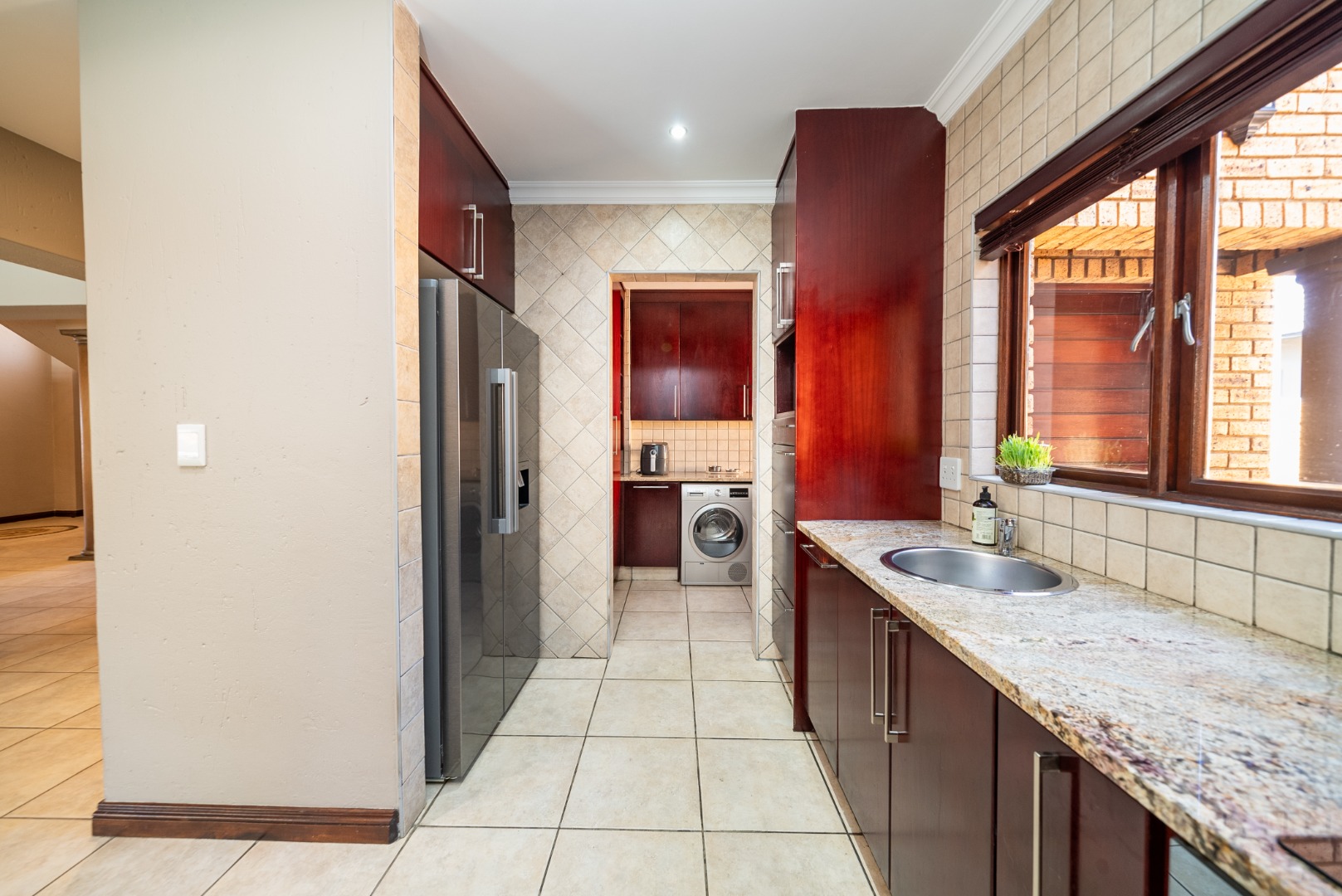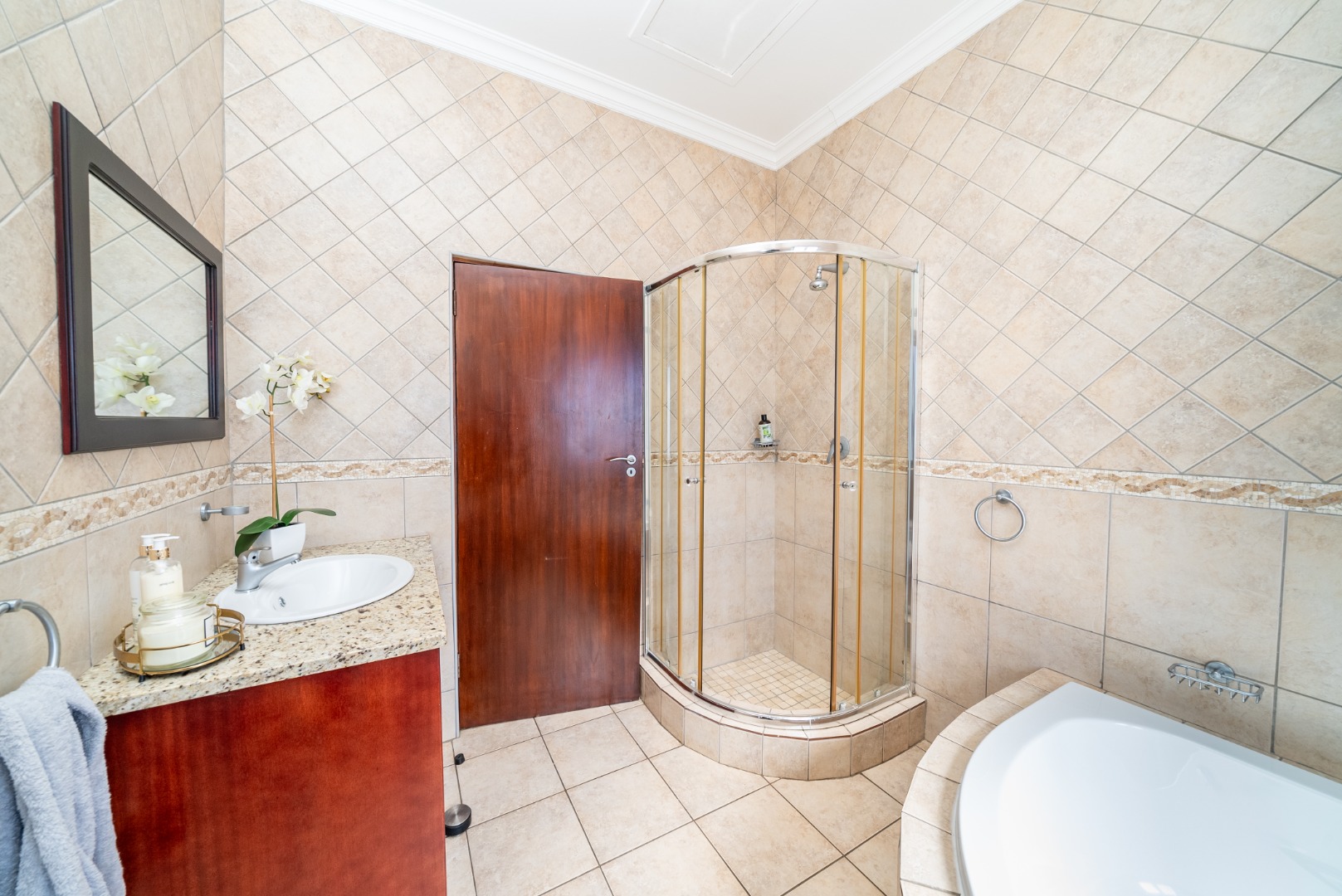- 4
- 3.5
- 2
- 609 m2
Monthly Costs
Monthly Bond Repayment ZAR .
Calculated over years at % with no deposit. Change Assumptions
Affordability Calculator | Bond Costs Calculator | Bond Repayment Calculator | Apply for a Bond- Bond Calculator
- Affordability Calculator
- Bond Costs Calculator
- Bond Repayment Calculator
- Apply for a Bond
Bond Calculator
Affordability Calculator
Bond Costs Calculator
Bond Repayment Calculator
Contact Us

Disclaimer: The estimates contained on this webpage are provided for general information purposes and should be used as a guide only. While every effort is made to ensure the accuracy of the calculator, RE/MAX of Southern Africa cannot be held liable for any loss or damage arising directly or indirectly from the use of this calculator, including any incorrect information generated by this calculator, and/or arising pursuant to your reliance on such information.
Mun. Rates & Taxes: ZAR 4085.00
Monthly Levy: ZAR 2118.00
Property description
This exquisite double-story home features four generously sized bedrooms, three full bathrooms and a guest toilet. Designed for both comfort and functionality, it also offers two dedicated home studies, a fully equipped staff quarter.
Designed to withstand power and water shortages, this home is equipped with solar panels, a solar-heated swimming pool, and a backup water supply, ensuring uninterrupted convenience and eco-friendly efficiency.
Step into a chef’s dream kitchen with top-of-the-line finishes, flowing seamlessly into the open-plan living and dining areas with a built in bar sitauted in the middle of both Lounges. All the down stairs living areas open up via stackable doors on to the patio and entertainment area that overlooks the pool, perfect for both relaxation and entertainment.
Upstairs, you will find four spacious bedrooms of which three are air-conditioned, while the master suite and second bedroom both boasts a luxurious en-suite bathroom and walk-in closet.
Whether you’re cooling off in the pristine heated pool or soaking up the sun on the expansive patio, enjoying the incredible entertainment area - this home is designed for a lifestyle of comfort and sophistication.
Nestled in within the Meyersdal Ridge Estate, this solar-powered, water-secure masterpiece is the definition of modern elegance with sustainability at its core.
Don’t miss out on this dream home and get in contact with me today!
NB: Please see video tour below.
Property Details
- 4 Bedrooms
- 3.5 Bathrooms
- 2 Garages
- 2 Ensuite
- 2 Lounges
- 1 Dining Area
- 1 Flatlet
Property Features
- Study
- Balcony
- Patio
- Pool
- Club House
- Staff Quarters
- Laundry
- Storage
- Aircon
- Pets Allowed
- Security Post
- Access Gate
- Alarm
- Kitchen
- Built In Braai
- Fire Place
- Garden Cottage
- Pantry
- Guest Toilet
- Entrance Hall
- Paving
- Garden
- Family TV Room
Video
Virtual Tour
| Bedrooms | 4 |
| Bathrooms | 3.5 |
| Garages | 2 |
| Erf Size | 609 m2 |
Contact the Agent

Broden Simpson
Full Status Property Practitioner







































































































