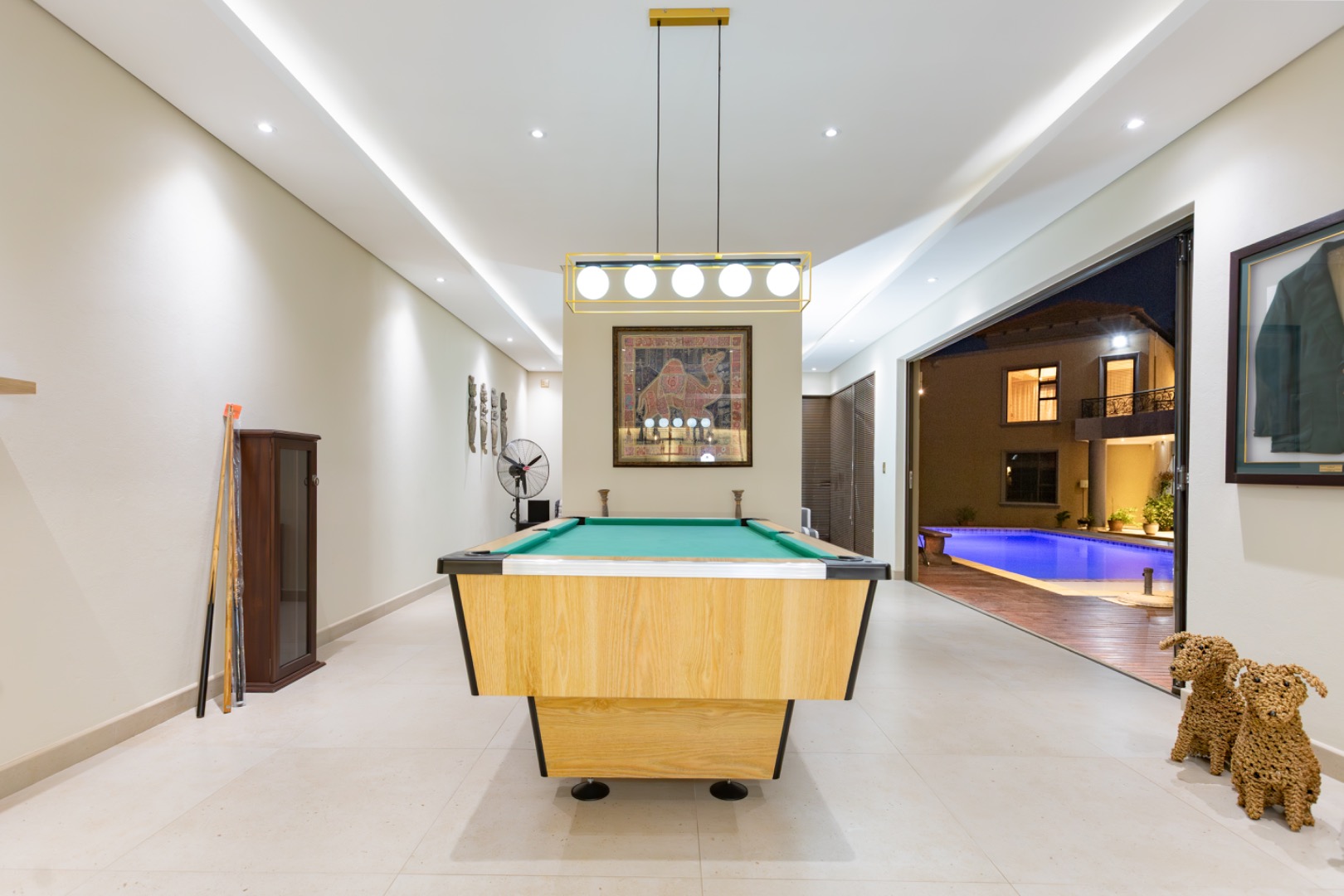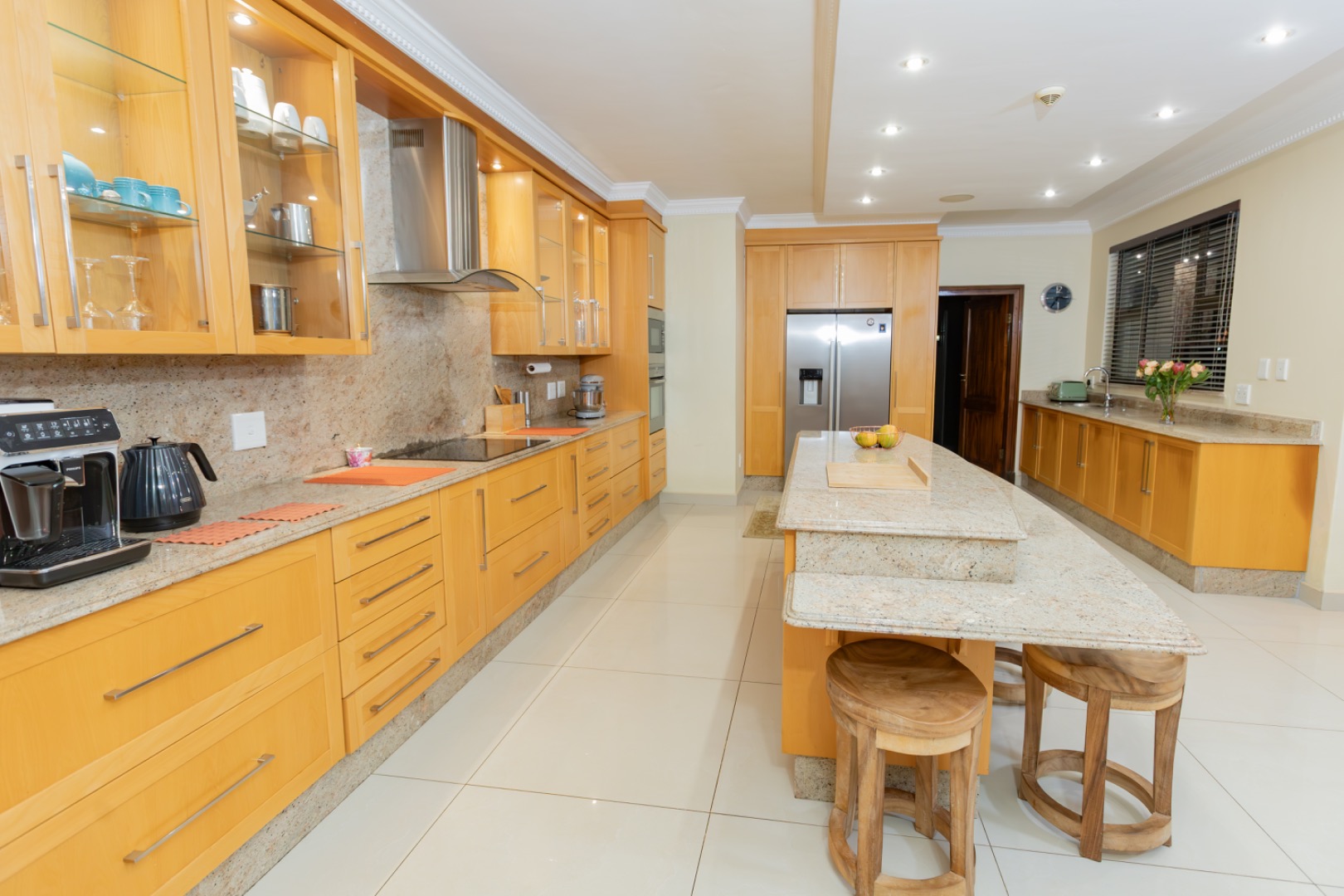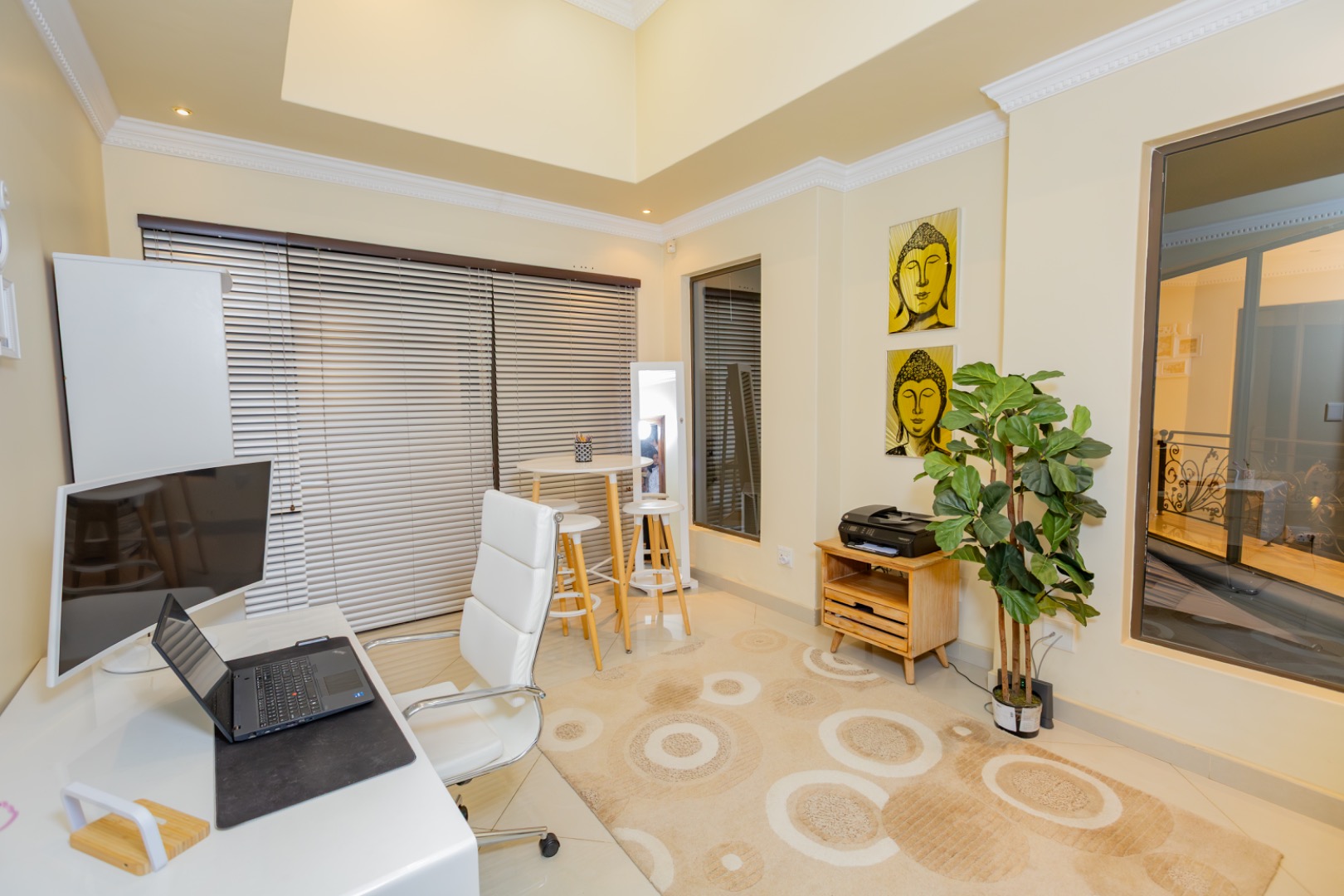- 5
- 5
- 4
- 660 m2
- 2 220 m2
Monthly Costs
Monthly Bond Repayment ZAR .
Calculated over years at % with no deposit. Change Assumptions
Affordability Calculator | Bond Costs Calculator | Bond Repayment Calculator | Apply for a Bond- Bond Calculator
- Affordability Calculator
- Bond Costs Calculator
- Bond Repayment Calculator
- Apply for a Bond
Bond Calculator
Affordability Calculator
Bond Costs Calculator
Bond Repayment Calculator
Contact Us

Disclaimer: The estimates contained on this webpage are provided for general information purposes and should be used as a guide only. While every effort is made to ensure the accuracy of the calculator, RE/MAX of Southern Africa cannot be held liable for any loss or damage arising directly or indirectly from the use of this calculator, including any incorrect information generated by this calculator, and/or arising pursuant to your reliance on such information.
Mun. Rates & Taxes: ZAR 5170.00
Monthly Levy: ZAR 5773.00
Property description
Set within the prestigious Meyersdal Eco Estate, this extraordinary corner-stand residence offers the ultimate in refined living where elegance, functionality and nature converge to create a truly remarkable family.
Boasting an impressive 2,220 sqm stand and 640m sqm under roof, this property has been meticulously designed to cater to those who demand excellence in both form and function. Whether you're hosting grand-scale gatherings or enjoying peaceful family moments, this home offers the space, privacy and versatility to suit every occasion.
At the heart of the home lies an exquisite open plan kitchen, fitted with modern finishes, granite counter tops, integrated appliances and a separate scullery- designed to meet the needs of even the most discerning home chef. The living spaces are equally impressive, with two elegant lounges and a formal dining area that are bathed in natural light and flow effortlessly through stacking doors onto the outdoor entertainment zones, A dedicated entertainment wing adds to the appeal, featuring a built-in bar, additional lounge space and a modern bathroom, making it ideal for hosting guests or enjoying quiet relaxation,
This exceptional home features five generously sized bedrooms, including a luxurious master suite complete with his and hers walk in dressing rooms, panoramic views and a spa inspired en-suite that offers the perfect retreat. There are five beautifully appointed bathrooms in total, with three of them en-suite, ensuring both privacy and comfort for every member of the household.
The covered patio overlooks a sparkling swimming pool, surrounded by manicured gardens and soothing fountains, creating a tranquil, resort style ambiance. A seperate pool house further enhances the lifestyle offering, providing flexible space for guests, recreation or leisure.
This home is designed with sustainabilty and efficiency in mind, featuring a fully integrated solar power system and borehole water supply. Security is second to none, with 24 hour estate security, access control and proximity to the estate entrance for easy access without compromising privacy.
Every detail in this exceptional property has been considered, from its flawless interior finishes to its tranquil outdoor spaces, offering unparalleled eco-estate lifestyle in one of Johannesburg's most exclusive addresses.
This is more than a home - it's a legacy
Contact us today to schedule your private tour.
Property Details
- 5 Bedrooms
- 5 Bathrooms
- 4 Garages
- 3 Ensuite
- 2 Lounges
- 1 Dining Area
Property Features
- Study
- Patio
- Staff Quarters
- Laundry
- Pets Allowed
- Access Gate
- Kitchen
- Built In Braai
- Pantry
- Guest Toilet
- Entrance Hall
- Garden
- Family TV Room
| Bedrooms | 5 |
| Bathrooms | 5 |
| Garages | 4 |
| Floor Area | 660 m2 |
| Erf Size | 2 220 m2 |
















































































