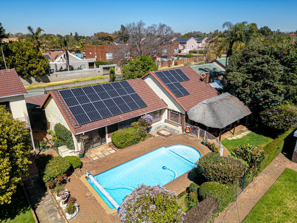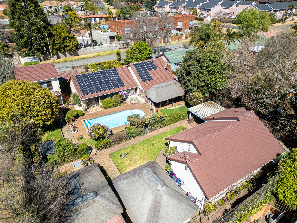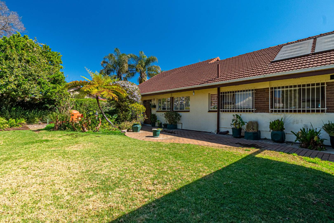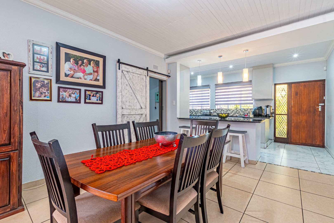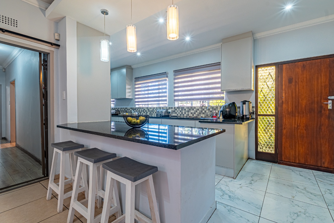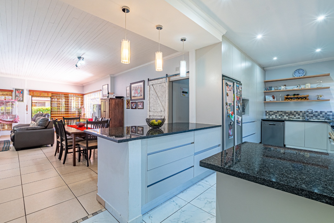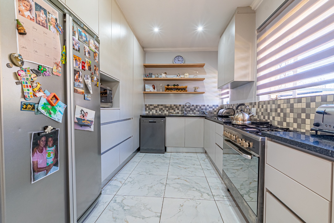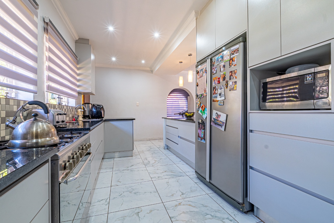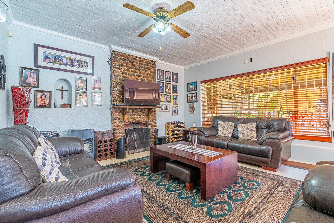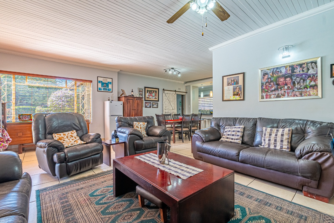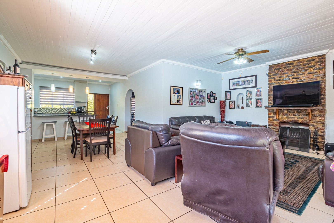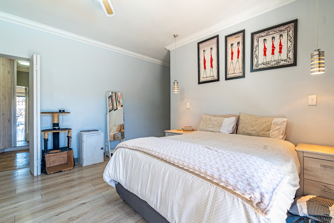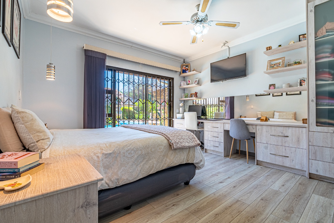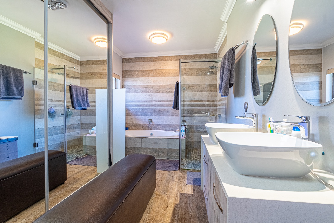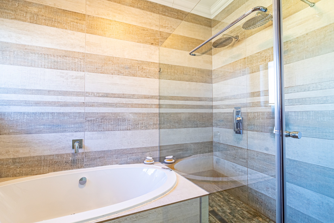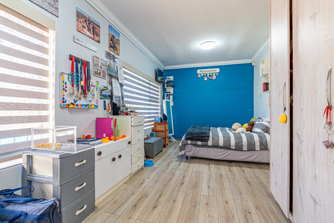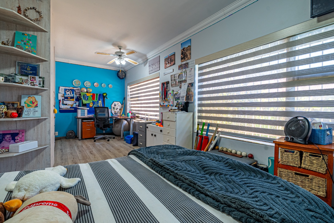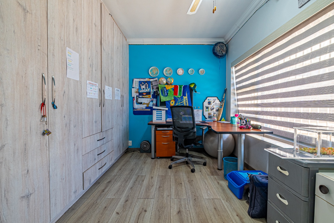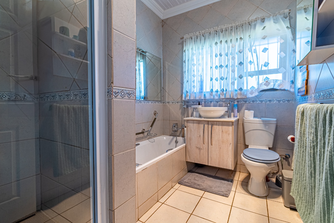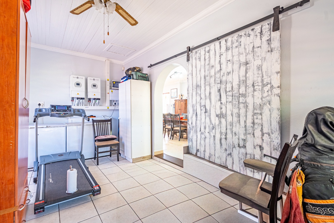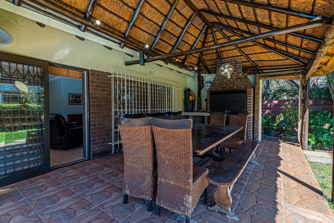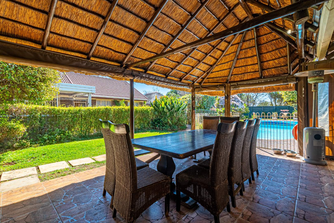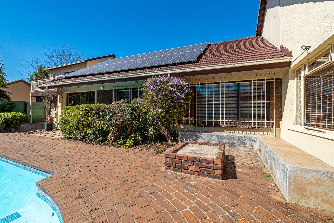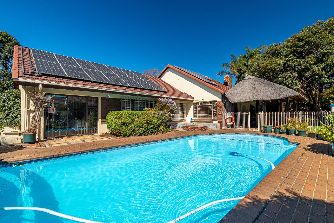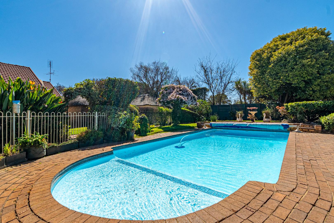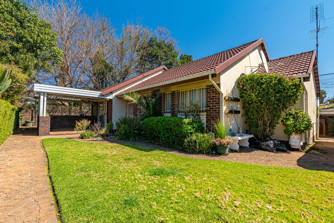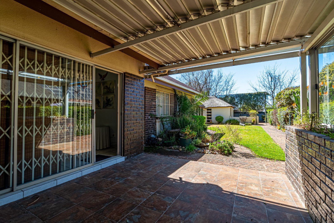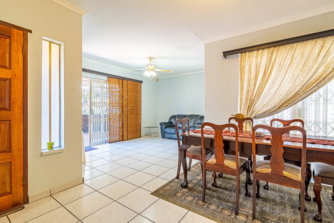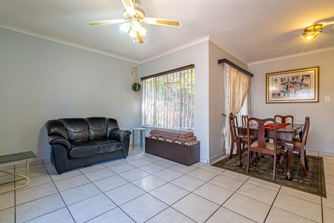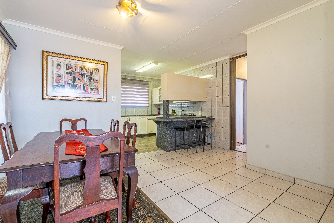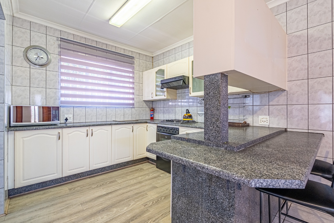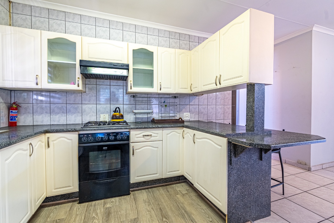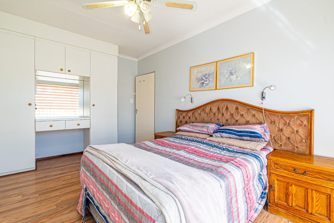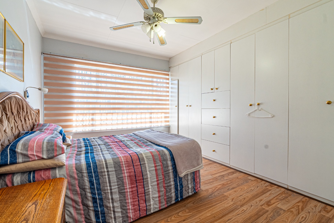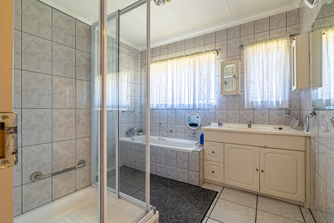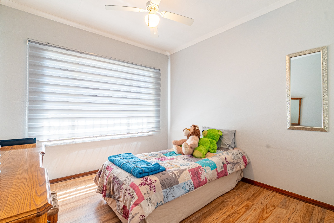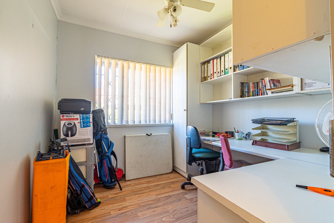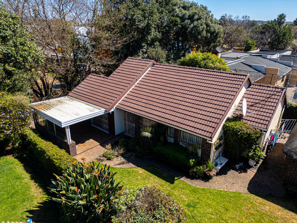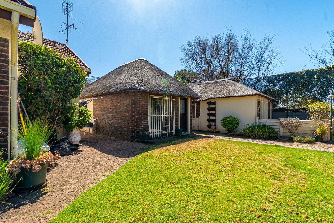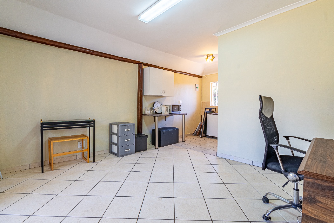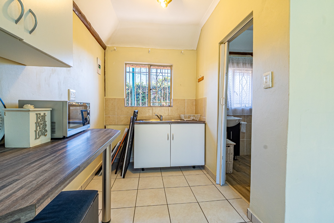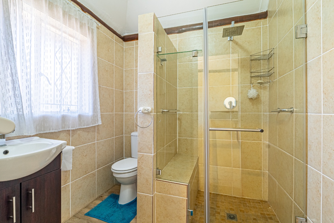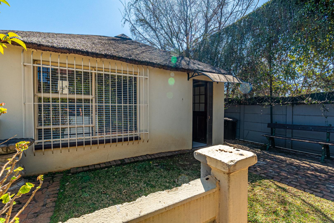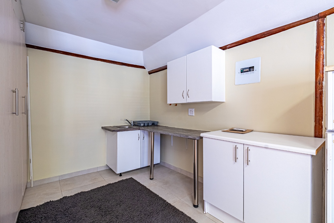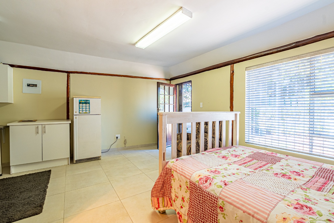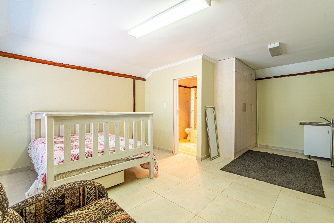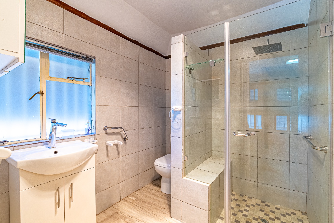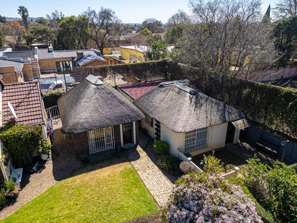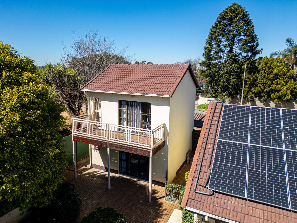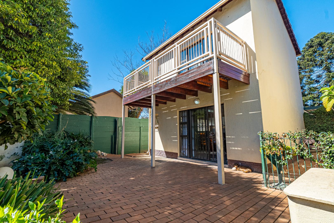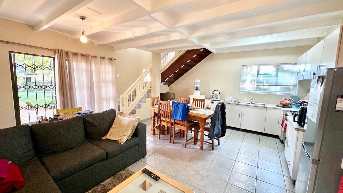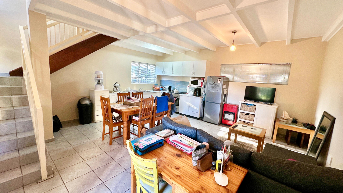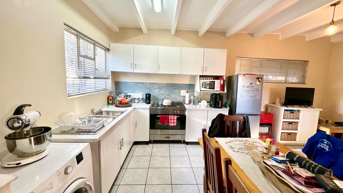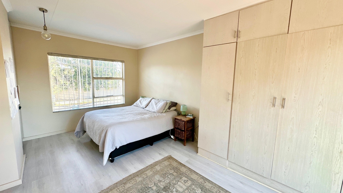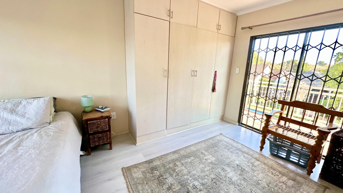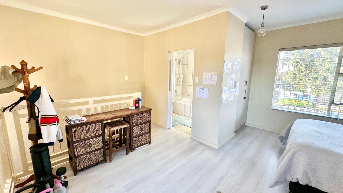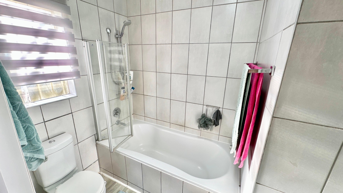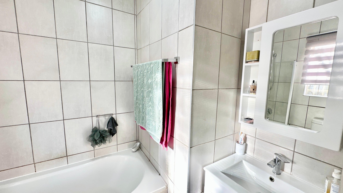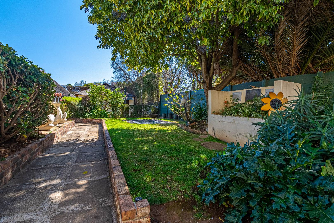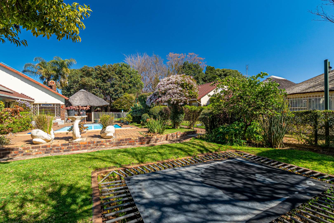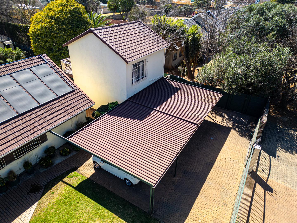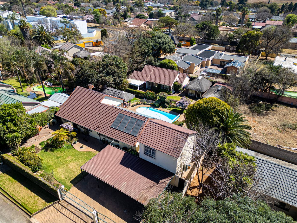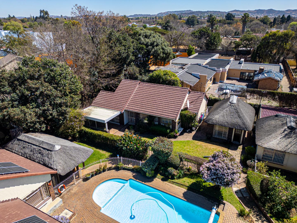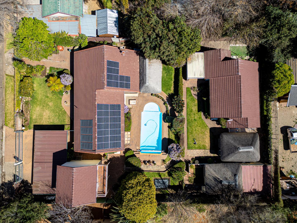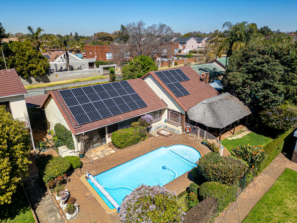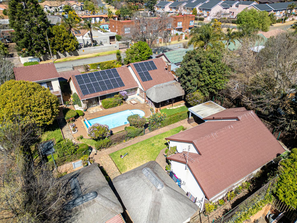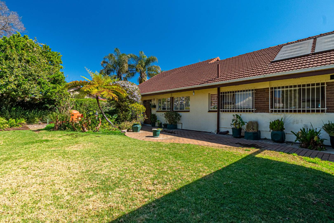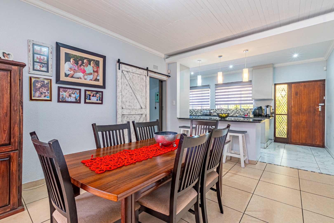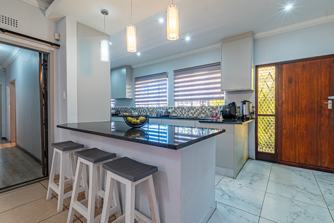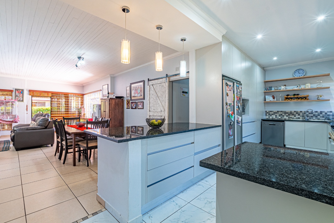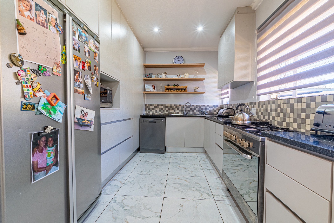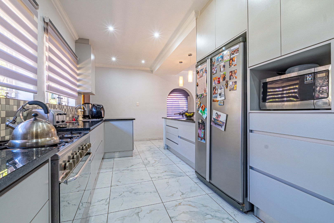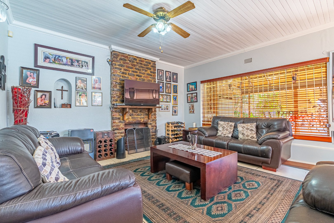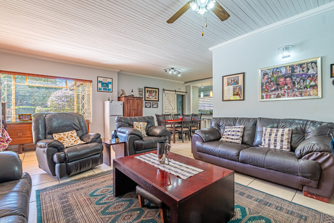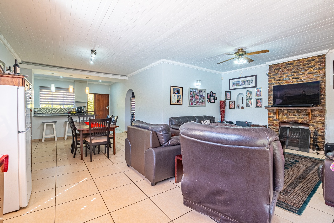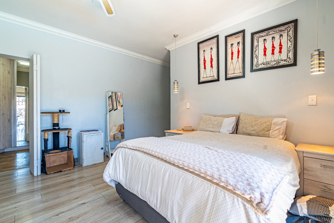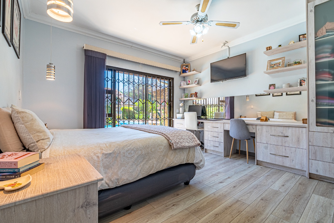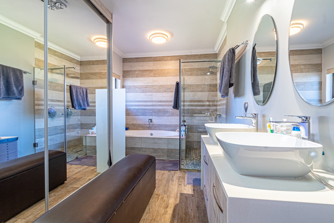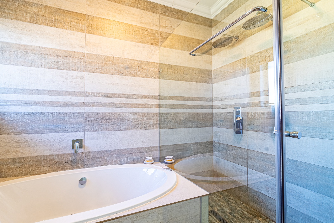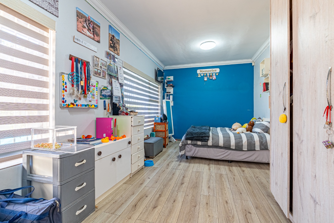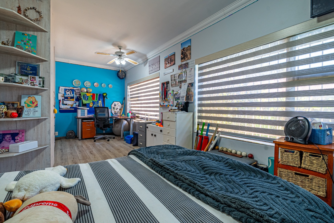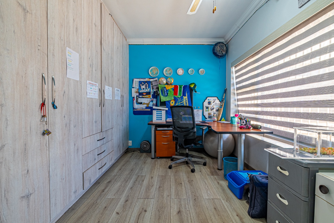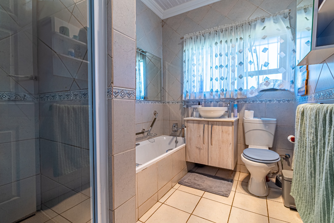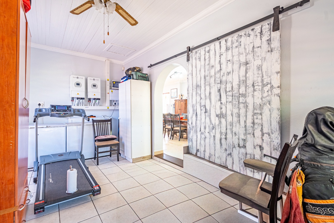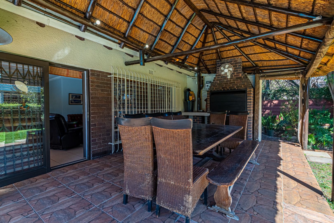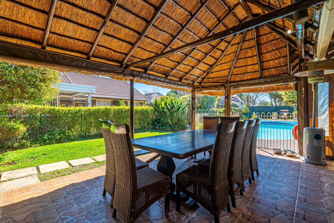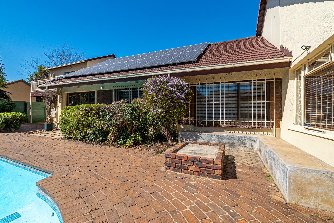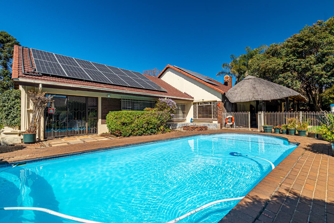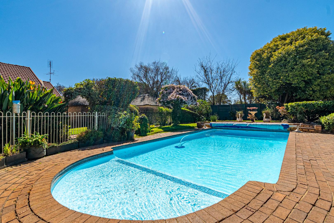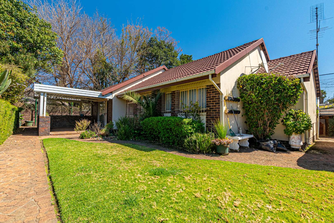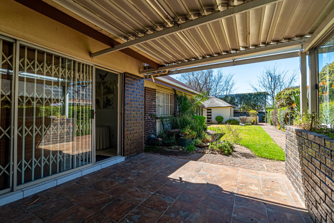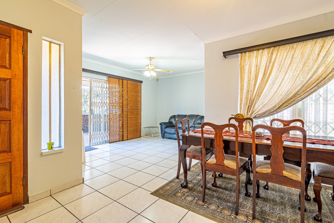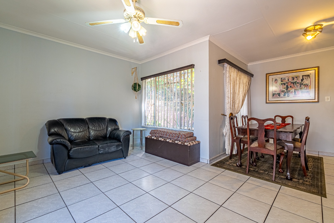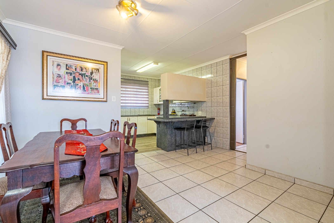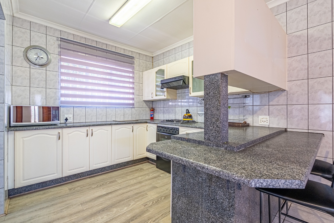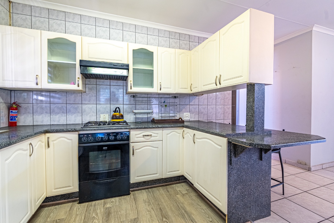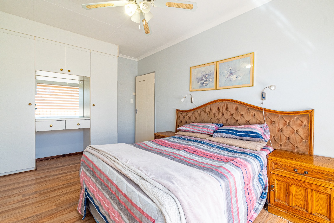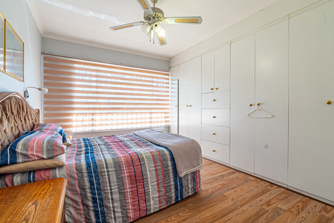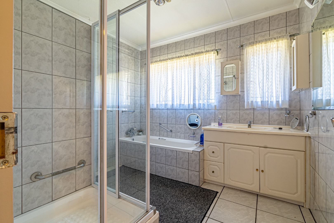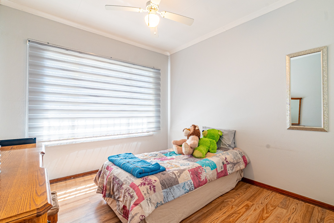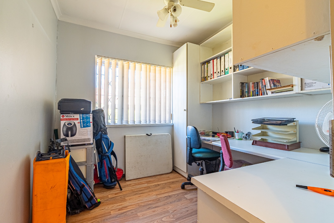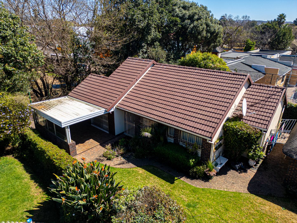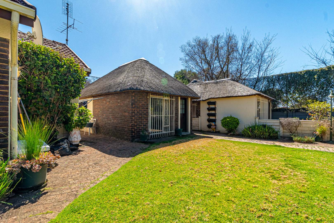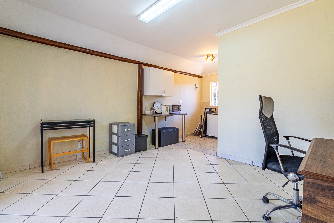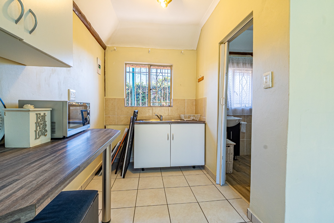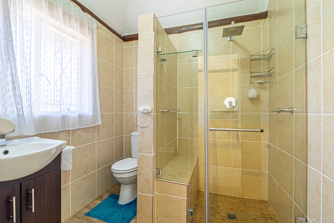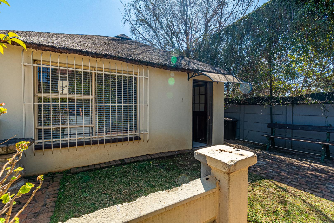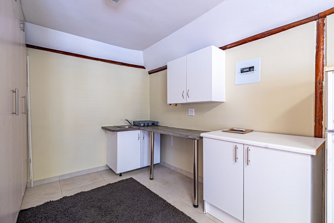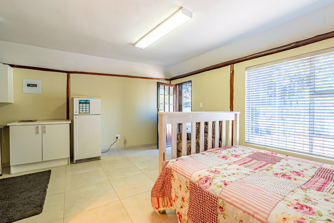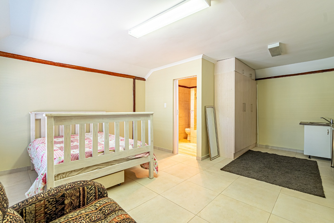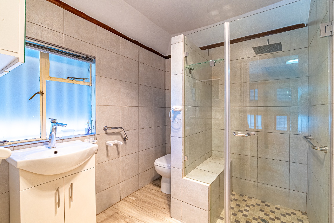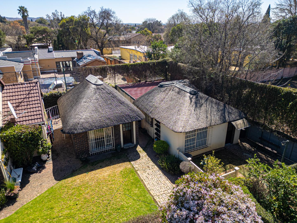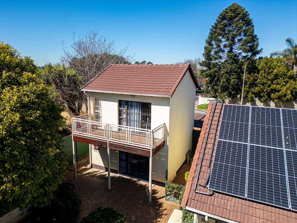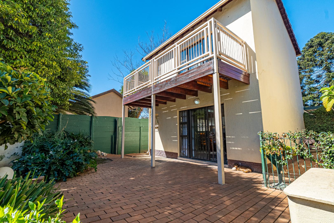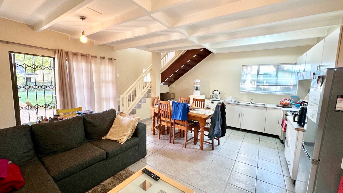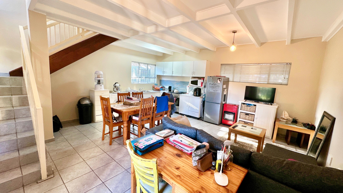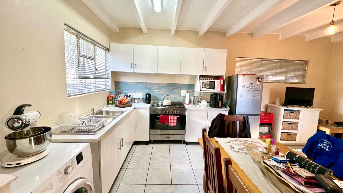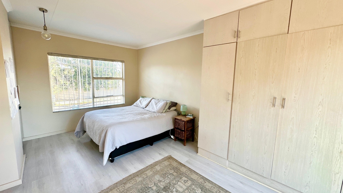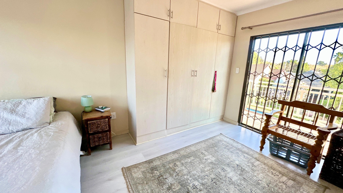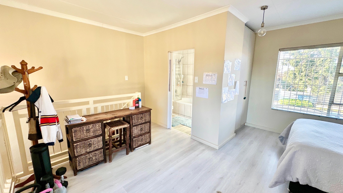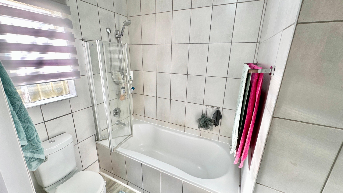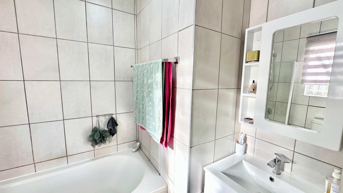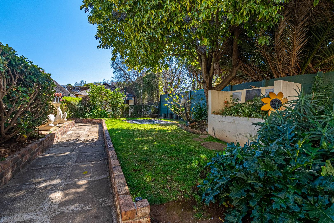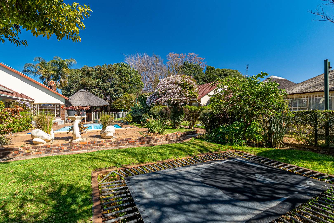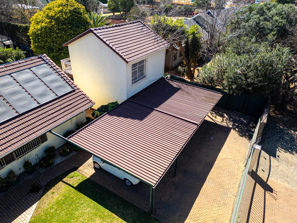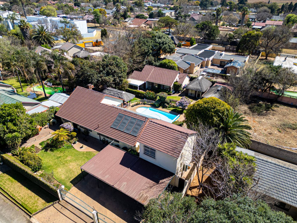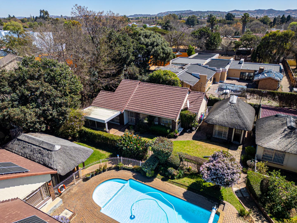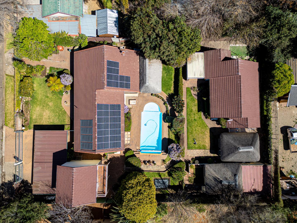- 9
- 6
- 1 537 m2
Monthly Costs
Monthly Bond Repayment ZAR .
Calculated over years at % with no deposit. Change Assumptions
Affordability Calculator | Bond Costs Calculator | Bond Repayment Calculator | Apply for a Bond- Bond Calculator
- Affordability Calculator
- Bond Costs Calculator
- Bond Repayment Calculator
- Apply for a Bond
Bond Calculator
Affordability Calculator
Bond Costs Calculator
Bond Repayment Calculator
Contact Us

Disclaimer: The estimates contained on this webpage are provided for general information purposes and should be used as a guide only. While every effort is made to ensure the accuracy of the calculator, RE/MAX of Southern Africa cannot be held liable for any loss or damage arising directly or indirectly from the use of this calculator, including any incorrect information generated by this calculator, and/or arising pursuant to your reliance on such information.
Mun. Rates & Taxes: ZAR 1689.00
Property description
SOLE AND EXCLUSIVE MANDATE
This exceptional property is more than just a family home – it’s a true investment opportunity, offering a modern 3-bedroom residence along with four additional potential income-generating cottages. Whether you’re looking for a spacious lifestyle property for your family, space for extended relatives, or a property with excellent rental returns, this home delivers it all.
Main House
The main residence is beautifully designed with a modern open-plan layout that blends style and practicality. The heart of the home is the stunning kitchen, fitted with a gas stove, island, and breakfast nook, perfect for both family meals and entertaining guests.
- The open-plan living and dining area flows seamlessly through to a covered lapa with a built-in braai, overlooking the sparkling swimming pool – an entertainer’s dream.
- The bedrooms are privately positioned behind a charming farmhouse-style sliding door, creating a separate wing for peace and quiet.
- The main bedroom includes a luxurious en-suite bathroom and sliding doors that open directly to the pool and garden, offering a private retreat.
- Additional bedrooms share a modern family bathroom, making the home ideal for family living.
Cottage One
A comfortable and versatile 3-bedroom, 1-bathroom unit with a spacious living and dining area. It features its own patio and shares a garden with the second cottage. This cottage is perfect for elderly family members, grandparents, or long-term tenants who want a blend of privacy and community.
Cottage Two
A charming 1-bedroom, 1-bathroom studio cottage with open-plan living and kitchen space. It shares the garden with Cottage One, making it well-suited for a young professional or student tenant.
Cottage Three
Similar in layout to Cottage Two, this 1-bedroom, 1-bathroom studio cottage has the added advantage of its own private patio and garden area, providing extra privacy and independence.
Cottage Four
A standout feature of the property, this is a double-storey loft-style cottage with beautiful vaulted wooden ceilings. It offers 1 bedroom, 1 bathroom, an open-plan kitchen and living area, and sliding doors that open onto a patio. The upstairs loft leads out to a private balcony, creating a warm and inviting living space that’s both stylish and practical.
Additional Features
- Borehole and solar system for sustainable living
- Sparkling swimming pool, boma fire pit and trampoline for family fun
- Carport for 4–5 vehicles
- Well-maintained, landscaped gardens with privacy walls separating cottages
This property offers a rare balance between lifestyle and investment potential. The main home is perfectly suited to a modern family, while the four cottages provide multiple opportunities for rental income, extended family living, or guest accommodation.
Property Details
- 9 Bedrooms
- 6 Bathrooms
- 2 Ensuite
- 3 Lounges
- 2 Dining Area
Property Features
- Study
- Balcony
- Patio
- Pool
- Pets Allowed
- Fence
- Kitchen
- Lapa
- Built In Braai
- Fire Place
- Paving
- Garden
- Family TV Room
- 4 Cottages
- Trampoline
- Boma Fire Pit
Video
| Bedrooms | 9 |
| Bathrooms | 6 |
| Erf Size | 1 537 m2 |
